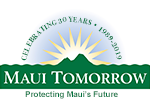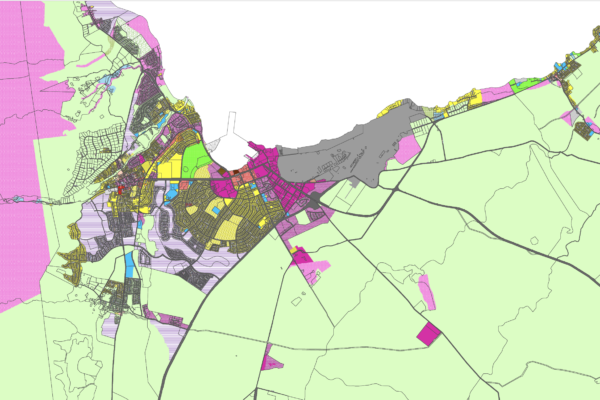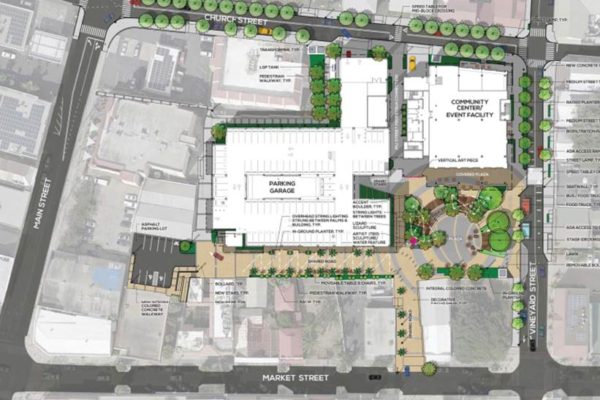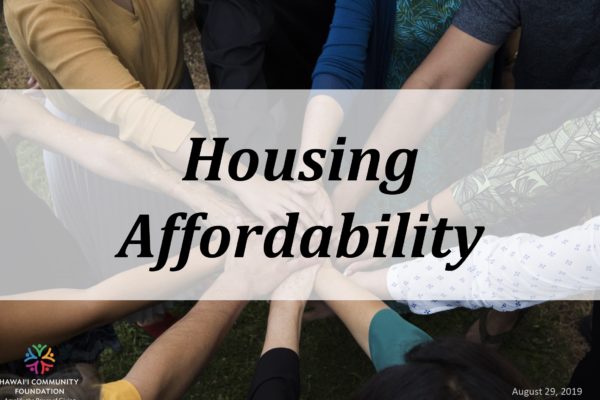The OEQC’s “Environmental Notice” has
just announced the Olowalu Town EIS.
4. Olowalu Town Master Plan Draft EIS Volume I and Volume II
Island: Maui District: Lahaina
TMK: (2) 4-8-003:084, 98 through 118, and 124
Permits needed: State Land Use Commission District Boundary Amendment, Community Plan Amendment, Change in Zoning, Project District Phase I, II and III Approvals, Special Management Area Use Permit
Applicant: Olowalu Town, LLC and Olowalu Ekolu, LLC,
2035 Main Street, Suite 1, Wailuku, Hawaiʻi 96793.
Contact: Bill Frampton, (808) 249-2224
Approving Agency: State Land Use Commission, P.O. Box 2359,
Honolulu, Hawaiʻi 96804. Contact: Dan Davidson, (808) 587-3826
Consultant: Munekiyo & Hiraga, Inc., 305 High Street, Suite 104,
Wailuku, Hawaiʻi 96793. Contact: Colleen Suyama, (808) 244-2015
Status: Statutory 45-day public review and comment period starts;
Comments are due on Saturday, April 21, 2012.
Send comments to the Applicant, Consultant, and Approving Agency
The Olowalu Town Master Plan is proposing to establish a new community in the once thriving Olowalu plantation town, located on the west side of the island of Maui. The Master Plan will be a small-scale and mixed-use community designed to be pedestrian-friendly which will allow residents to live within walking distance of stores, schools, parks, employment opportunities (??), community centers, beaches, and social and civic resources. The Master Plan is guided by values and principles of sustainability by balancing the needs of Maui’s growing population, yet maintaining and respecting our cultural, historical and natural resources.
The Master Plan will consist of approximately 1,500 residential dwelling units and 375,000 sq. ft. of commercial/retail use to be built concurrently with infrastructure. There will be a wide variety of single-family and multi-family dwelling types, including houses, apartments, townhouses, live-work units, cottages, rural homes and farmsteads for a wide range of income groups. Proposed infrastructure includes the relocation of the existing Honoapiʻilani Highway inland from the shoreline, upgrade of the Olowalu Water Company, Inc. water system, construction of a drainage system, construction of a wastewater treatment plant and R-1 recycled water irrigation system, and construction of a system of interconnected streets, greenways and bikeways.



